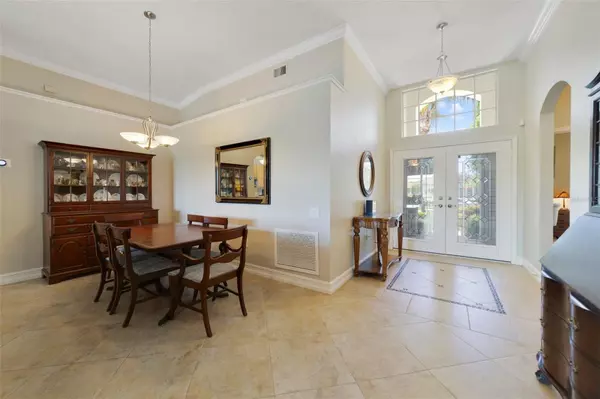$489,500
$498,500
1.8%For more information regarding the value of a property, please contact us for a free consultation.
3 Beds
2 Baths
2,082 SqFt
SOLD DATE : 07/26/2024
Key Details
Sold Price $489,500
Property Type Single Family Home
Sub Type Single Family Residence
Listing Status Sold
Purchase Type For Sale
Square Footage 2,082 sqft
Price per Sqft $235
Subdivision Parkside Estates At Stonefield Ph 2
MLS Listing ID O6210013
Sold Date 07/26/24
Bedrooms 3
Full Baths 2
Construction Status Appraisal,Financing,Inspections
HOA Fees $206/mo
HOA Y/N Yes
Originating Board Stellar MLS
Year Built 2001
Annual Tax Amount $2,993
Lot Size 7,840 Sqft
Acres 0.18
Lot Dimensions 70x115
Property Description
**WELCOME HOME** Every convenience is right at your fingertips in Kissimmee's gated Parkside Estates at Stonefield community where you will fall in love with this 3-bedroom, 2-bath **POOL HOME** offering **POND VIEWS** along with a BRAND NEW WATER HEATER (2024), BUILT-IN HURRICANE SHUTTERS (2020), NEWER TRANE A/C (2019), UPDATED ROOF (2015), fresh paint and the HOA takes care of your lawn maintenance! The manicured landscaping welcomes you home and invites you to step through double glass inset front entry doors and into a light and bright OPEN CONCEPT. Take note of the high ceilings, crown molding and low maintenance TILE FLOORS set on a diagonal as you tour this ideal SPLIT BEDROOM floor plan. Living and dining areas enjoy the natural light provided by the front doors on one end and the TRIPLE SLIDING GLASS DOORS on the other that access your COVERED LANAI and SCREENED POOL! The gathering spaces easily access a large EAT-IN KITCHEN, well appointed with plenty of cabinet and counter space, STAINLESS STEEL APPLIANCES, pantry for ample storage and the breakfast nook offers casual dining with a view of the pond! Your generous PRIMARY SUITE is another bright space with its own access to the lanai via sliding glass doors, a WALK-IN CLOSET and EN-SUITE BATH with direct pool access. Bedrooms two and three share a second full bath. The lanai extends the length of the home offering your choice of seating areas overlooking a sparkling screened pool (with water features!) and of course the WATER VIEWS beyond! Residents of the community will enjoy GATED ACCESS, a clubhouse, community pool and tennis courts. The central location just off W Osceola Parkway gives you easy access to endless shopping and dining, THEME PARKS, recreation, entertainment and so much more! Call today to schedule your tour and fall in love with your new pool home just minutes from everything Central Florida has to offer!
Location
State FL
County Osceola
Community Parkside Estates At Stonefield Ph 2
Zoning KRPU
Interior
Interior Features Crown Molding, Eat-in Kitchen, High Ceilings, Living Room/Dining Room Combo, Open Floorplan, Solid Surface Counters, Solid Wood Cabinets, Split Bedroom, Thermostat, Walk-In Closet(s)
Heating Central
Cooling Central Air
Flooring Carpet, Tile
Fireplace false
Appliance Dishwasher, Dryer, Microwave, Range Hood, Refrigerator, Washer
Laundry Laundry Room
Exterior
Exterior Feature Hurricane Shutters, Irrigation System, Lighting, Sidewalk, Sliding Doors
Parking Features Driveway
Garage Spaces 2.0
Pool In Ground, Screen Enclosure
Community Features Clubhouse, Gated Community - No Guard, Pool, Sidewalks, Tennis Courts
Utilities Available BB/HS Internet Available, Cable Available, Electricity Available, Public, Water Available
View Y/N 1
View Water
Roof Type Shingle
Porch Covered, Rear Porch, Screened
Attached Garage true
Garage true
Private Pool Yes
Building
Lot Description Sidewalk, Paved
Entry Level One
Foundation Slab
Lot Size Range 0 to less than 1/4
Sewer Public Sewer
Water Public
Structure Type Block,Stucco
New Construction false
Construction Status Appraisal,Financing,Inspections
Schools
Elementary Schools Central Avenue Elem
Middle Schools Kissimmee Middle
High Schools Osceola High School
Others
Pets Allowed Yes
HOA Fee Include Pool,Maintenance Grounds,Recreational Facilities
Senior Community No
Ownership Fee Simple
Monthly Total Fees $206
Acceptable Financing Cash, Conventional, FHA, VA Loan
Membership Fee Required Required
Listing Terms Cash, Conventional, FHA, VA Loan
Special Listing Condition None
Read Less Info
Want to know what your home might be worth? Contact us for a FREE valuation!

Our team is ready to help you sell your home for the highest possible price ASAP

© 2025 My Florida Regional MLS DBA Stellar MLS. All Rights Reserved.
Bought with CENTRAL REALTY GROUP AND PROPERTIES
"My job is to find and attract mastery-based agents to the office, protect the culture, and make sure everyone is happy! "







