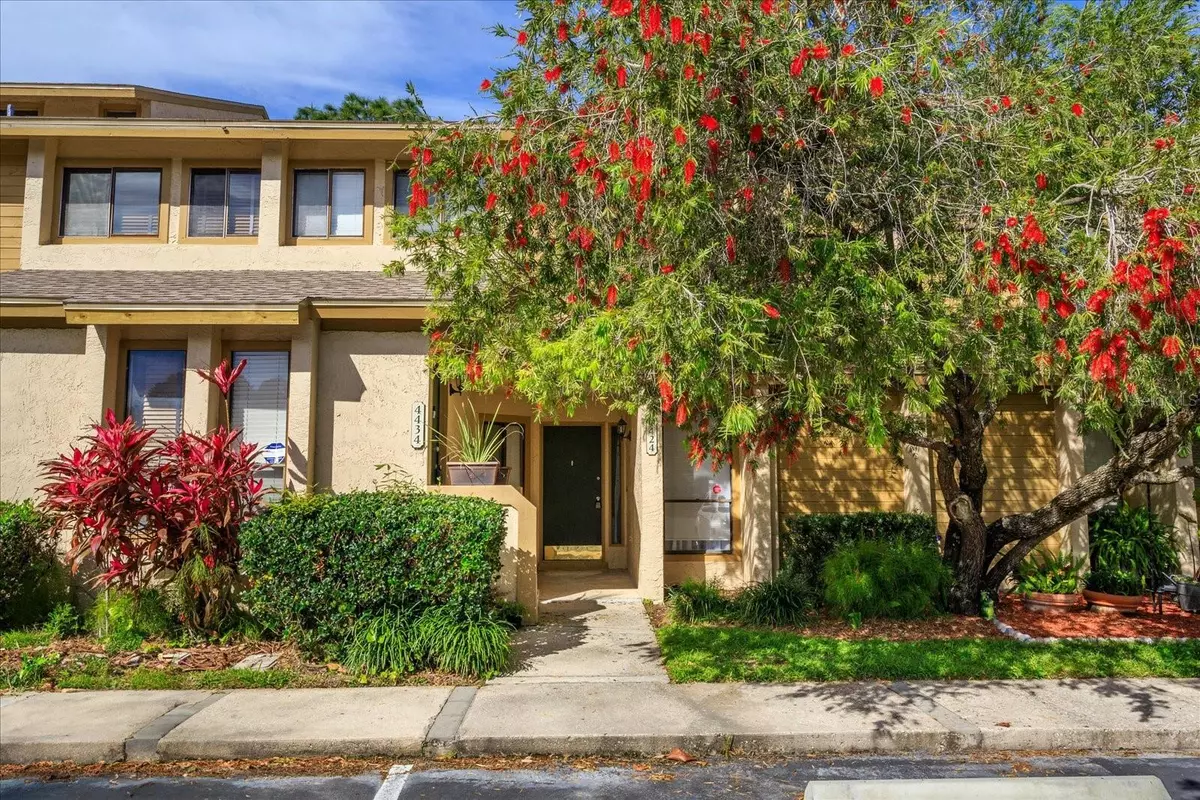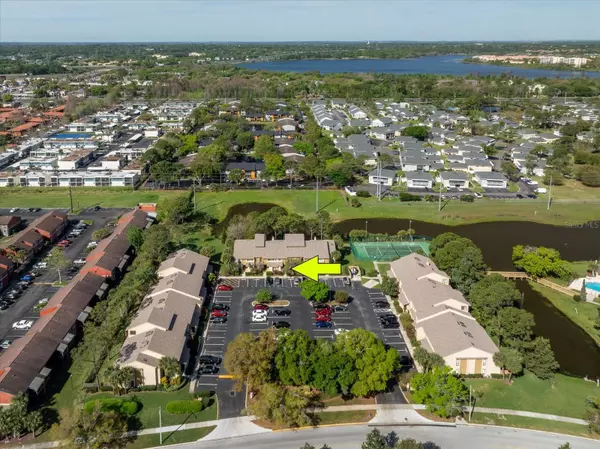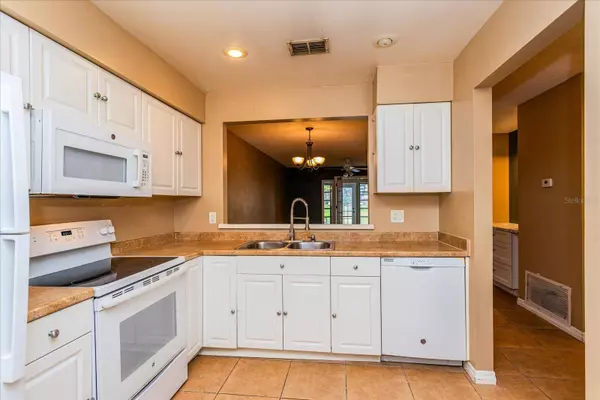$213,000
$219,000
2.7%For more information regarding the value of a property, please contact us for a free consultation.
2 Beds
2 Baths
1,093 SqFt
SOLD DATE : 04/23/2024
Key Details
Sold Price $213,000
Property Type Condo
Sub Type Condominium
Listing Status Sold
Purchase Type For Sale
Square Footage 1,093 sqft
Price per Sqft $194
Subdivision Fountains Condo
MLS Listing ID O6187966
Sold Date 04/23/24
Bedrooms 2
Full Baths 2
Condo Fees $333
HOA Y/N No
Originating Board Stellar MLS
Year Built 1984
Annual Tax Amount $2,443
Lot Size 7,405 Sqft
Acres 0.17
Property Description
Space, location and easy access to Orlando favorites including shopping, restaurants, recreation, leisure - it's all just a hop, skip and a jump away. An open floorplan allows plenty of room to spread out in this ground floor condo. Recently replaced roof, updated flooring, new vanities & countertops in the bathrooms, new plumbing, and a massive walk in shower in the master bath! But there's more - ceiling fans throughout, walk-in closets, a Butler's Pantry/Wine Bar for entertaining and a beautiful sun room over looking the tree-scaped pond. Easy access to highways means a quick drive home to relax and enjoy the serene view from your backyard patio, or to refresh and head back out for meet-ups at Universal, classes at Valencia or even a night on the town.
Location
State FL
County Orange
Community Fountains Condo
Zoning R-3A
Interior
Interior Features Ceiling Fans(s), Eat-in Kitchen, Living Room/Dining Room Combo, Open Floorplan, Primary Bedroom Main Floor
Heating Central, Electric, Exhaust Fan
Cooling Central Air
Flooring Ceramic Tile, Vinyl
Furnishings Unfurnished
Fireplace false
Appliance Dishwasher, Disposal, Dryer, Electric Water Heater, Exhaust Fan, Microwave, Range, Refrigerator, Washer
Laundry Electric Dryer Hookup, In Kitchen, Inside, Laundry Closet
Exterior
Exterior Feature Courtyard, Irrigation System, Lighting, Sidewalk
Parking Features Ground Level, Guest, Open
Community Features Community Mailbox, Deed Restrictions, Irrigation-Reclaimed Water, Pool, Sidewalks, Tennis Courts
Utilities Available BB/HS Internet Available, Cable Available, Electricity Connected, Phone Available
Waterfront Description Pond
View Y/N 1
View Trees/Woods, Water
Roof Type Shingle
Garage false
Private Pool No
Building
Story 1
Entry Level One
Foundation Slab
Sewer Public Sewer
Water Public
Structure Type Stucco
New Construction false
Others
Pets Allowed Cats OK, Dogs OK, Size Limit, Yes
HOA Fee Include Common Area Taxes,Escrow Reserves Fund,Fidelity Bond,Insurance,Maintenance Structure,Maintenance Grounds,Trash
Senior Community No
Pet Size Small (16-35 Lbs.)
Ownership Fee Simple
Monthly Total Fees $333
Acceptable Financing Cash, Conventional
Membership Fee Required Required
Listing Terms Cash, Conventional
Special Listing Condition None
Read Less Info
Want to know what your home might be worth? Contact us for a FREE valuation!

Our team is ready to help you sell your home for the highest possible price ASAP

© 2025 My Florida Regional MLS DBA Stellar MLS. All Rights Reserved.
Bought with KELLER WILLIAMS REALTY AT THE PARKS
"My job is to find and attract mastery-based agents to the office, protect the culture, and make sure everyone is happy! "







