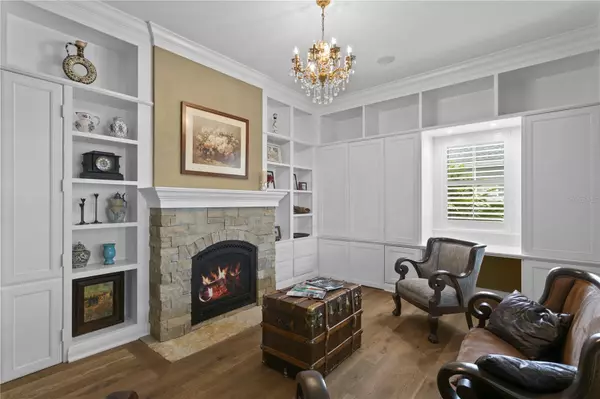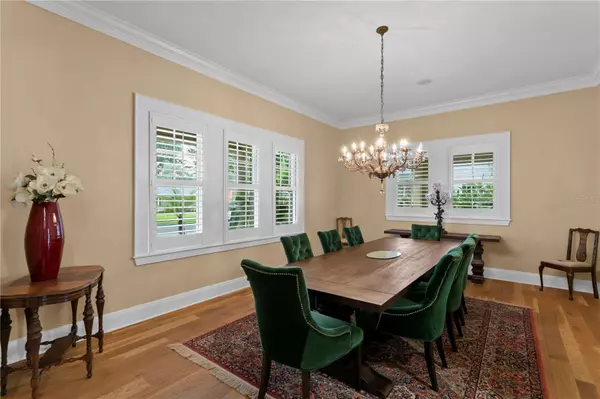$2,800,000
$2,999,000
6.6%For more information regarding the value of a property, please contact us for a free consultation.
4 Beds
5 Baths
4,590 SqFt
SOLD DATE : 03/04/2024
Key Details
Sold Price $2,800,000
Property Type Single Family Home
Sub Type Single Family Residence
Listing Status Sold
Purchase Type For Sale
Square Footage 4,590 sqft
Price per Sqft $610
Subdivision New Suburb Beautiful
MLS Listing ID T3497068
Sold Date 03/04/24
Bedrooms 4
Full Baths 4
Half Baths 1
Construction Status Inspections
HOA Y/N No
Originating Board Stellar MLS
Year Built 2016
Annual Tax Amount $22,423
Lot Size 0.310 Acres
Acres 0.31
Lot Dimensions 100x135
Property Description
This exceptional 2016 built, all block construction, pool home is ideally located on an oversized 100x135 site in the heart of South Tampa's popular ‘New Suburb Beautiful' neighborhood. Custom designed to blend in with its historic neighborhood, while providing every modern convenience, this home has it all with room to grow. Amenities include generous sized rooms with custom cabinetry and timeless finishes, stunning solid wood flooring throughout, a top-line eat-in kitchen with every upgrade imaginable, first and second floor laundry areas, a luxury primary suite with private balcony and 3 additional bedrooms with ensuite baths & walk-in closets. Outside, the owner has incorporated a circular drive, an oversized portico with side entry to the home's drop zone and a gated drive to the 2-car garage; plentiful for 8+ off-street parking spaces. Connected to the garage is a 370sf storage space that's prepped for future use as pool cabana/guest suite with kitchenette. The privacy fenced back yard is spacious enough to host huge gatherings and features a pool and turf lawn with putting green. Additional amenities include a private office, butler's pantry, second floor gathering room, covered patios front & back plus a master suite balcony overlooking the grounds. Mitchell, Wilson, and Plant public schools.
Location
State FL
County Hillsborough
Community New Suburb Beautiful
Zoning RS-60
Interior
Interior Features Built-in Features, Ceiling Fans(s), Crown Molding, Eat-in Kitchen, Kitchen/Family Room Combo, Solid Wood Cabinets, Stone Counters, Walk-In Closet(s), Wet Bar, Window Treatments
Heating Central, Zoned
Cooling Central Air, Zoned
Flooring Wood
Fireplaces Type Family Room, Gas, Wood Burning
Fireplace true
Appliance Bar Fridge, Dishwasher, Disposal, Exhaust Fan, Gas Water Heater, Ice Maker, Microwave, Range, Range Hood, Refrigerator, Tankless Water Heater, Wine Refrigerator
Laundry Inside, Laundry Closet, Laundry Room
Exterior
Exterior Feature Balcony, French Doors, Sidewalk, Storage
Parking Features Alley Access, Circular Driveway, Covered, Driveway, Garage Door Opener, Guest, Portico
Garage Spaces 2.0
Fence Vinyl
Pool Gunite, In Ground, Salt Water
Utilities Available Natural Gas Connected, Public
Roof Type Built-Up,Membrane,Tile
Attached Garage false
Garage true
Private Pool Yes
Building
Lot Description City Limits, Oversized Lot, Sidewalk
Entry Level Two
Foundation Slab
Lot Size Range 1/4 to less than 1/2
Sewer Public Sewer
Water Public
Structure Type Block
New Construction false
Construction Status Inspections
Schools
Elementary Schools Mitchell-Hb
Middle Schools Wilson-Hb
High Schools Plant-Hb
Others
Senior Community No
Ownership Fee Simple
Acceptable Financing Cash, Conventional
Listing Terms Cash, Conventional
Special Listing Condition None
Read Less Info
Want to know what your home might be worth? Contact us for a FREE valuation!

Our team is ready to help you sell your home for the highest possible price ASAP

© 2025 My Florida Regional MLS DBA Stellar MLS. All Rights Reserved.
Bought with SMITH & ASSOCIATES REAL ESTATE
"My job is to find and attract mastery-based agents to the office, protect the culture, and make sure everyone is happy! "







