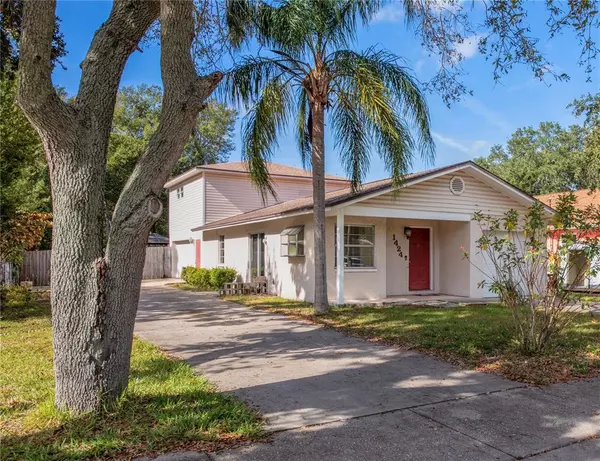$450,000
$479,900
6.2%For more information regarding the value of a property, please contact us for a free consultation.
3 Beds
3 Baths
1,507 SqFt
SOLD DATE : 01/25/2023
Key Details
Sold Price $450,000
Property Type Single Family Home
Sub Type Single Family Residence
Listing Status Sold
Purchase Type For Sale
Square Footage 1,507 sqft
Price per Sqft $298
Subdivision Malones L H Sub
MLS Listing ID U8186105
Sold Date 01/25/23
Bedrooms 3
Full Baths 3
Construction Status Inspections
HOA Y/N No
Originating Board Stellar MLS
Year Built 1987
Annual Tax Amount $5,467
Lot Size 7,840 Sqft
Acres 0.18
Lot Dimensions 60x128
Property Description
TRUE MOTHER-IN-LAW HOME. Back Gate opens to the Pinellas Trail! 2 Blocks from the Intercoastal Bay but not in a Flood Zone. This 3 Bedroom 3 Bath In-Law-Suite home is perfect for the Multi-Generational Family, Mid-Term Rental, previous owner rented out the In-Law-Suite and it paid the mortgage or Home Office for a Business Owner! (Please check with city to follow local ordinances) One oversized 2-3-car Garage and a separate 1-car Garage. This house can easily store your boats, RV or multiple cars in the driveway. Your new home is close to everything, take the trail south to downtown Dunedin, or north to Honeymoon Island, walk 2 Blocks to the Intercoastal! The backyard is perfecting for entertaining or just relaxing! Bike to the Historic Downtown Main street that features many shops, restaurants, Micro-breweries, many festivals an open-air concert, and holiday events. Numerous Restaurants feature live entertainment. CHECK OUT OUR 3D TOUR** ALL INFORMATION IS DEEMED ACCURATE - BUYER AND AGENT MUST VERIFY **
Location
State FL
County Pinellas
Community Malones L H Sub
Interior
Interior Features Master Bedroom Main Floor, Master Bedroom Upstairs, Walk-In Closet(s), Window Treatments
Heating Central
Cooling Central Air
Flooring Laminate, Terrazzo, Tile
Fireplace false
Appliance Range, Range Hood, Refrigerator
Exterior
Exterior Feature Lighting, Private Mailbox, Sidewalk
Garage Spaces 3.0
Fence Fenced
Utilities Available Cable Available, Electricity Connected, Sewer Connected
Roof Type Shingle
Attached Garage true
Garage true
Private Pool No
Building
Story 2
Entry Level Two
Foundation Slab
Lot Size Range 0 to less than 1/4
Sewer Public Sewer
Water Public
Structure Type Block
New Construction false
Construction Status Inspections
Others
Senior Community No
Ownership Fee Simple
Acceptable Financing Cash, Conventional, FHA, VA Loan
Listing Terms Cash, Conventional, FHA, VA Loan
Special Listing Condition None
Read Less Info
Want to know what your home might be worth? Contact us for a FREE valuation!

Our team is ready to help you sell your home for the highest possible price ASAP

© 2025 My Florida Regional MLS DBA Stellar MLS. All Rights Reserved.
Bought with MVP REALTY ASSOCIATES
"My job is to find and attract mastery-based agents to the office, protect the culture, and make sure everyone is happy! "







