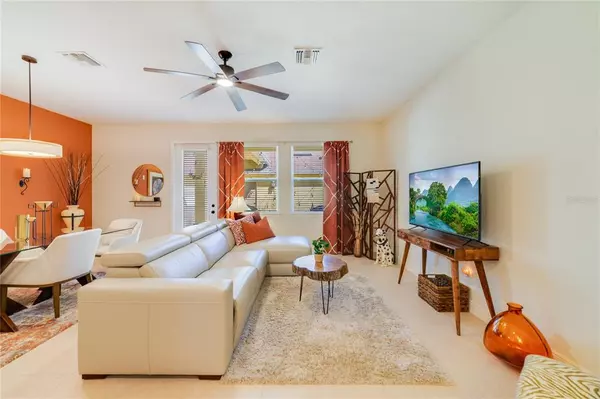$465,000
$465,000
For more information regarding the value of a property, please contact us for a free consultation.
3 Beds
3 Baths
1,891 SqFt
SOLD DATE : 11/01/2022
Key Details
Sold Price $465,000
Property Type Townhouse
Sub Type Townhouse
Listing Status Sold
Purchase Type For Sale
Square Footage 1,891 sqft
Price per Sqft $245
Subdivision Carrington
MLS Listing ID O6064384
Sold Date 11/01/22
Bedrooms 3
Full Baths 3
Construction Status Other Contract Contingencies
HOA Fees $202/mo
HOA Y/N Yes
Originating Board Stellar MLS
Year Built 2014
Annual Tax Amount $3,674
Lot Size 2,613 Sqft
Acres 0.06
Property Description
Location, layout and upgrades all make for a winning combination in this three-bedroom, three-full-bath Windermere townhome located minutes from Walt Disney World! Perfect for first-time buyers, vacation homebuyers or investors, this townhome is situated in Carrington, an Ashton Woods neighborhood located in the top-rated Windermere High School district. Mature trees line the streets and your monthly HOA dues include all exterior maintenance along with a community pool. Currently, the HOA is repainting all home exteriors and replacing all roofing. Inside, with a downstairs bedroom, full bath and upstairs loft, this amazing layout checks all the boxes. Well-maintained with many upgrades, the stunning kitchen alone has nearly $7,000 in new appliances, including an LG ThinQ refrigerator, a new black granite undermount farm sink, plus new black hardware, all of which pair gorgeously with granite countertops and a 4-by-10-foot granite island. Other upgrades include luxury vinyl flooring in the downstairs bedroom, new bath faucets and fixtures, and new ceiling fans in the living room and master bedroom. Upstairs, the oversized master bedroom includes an en-suite bath, walk-in closet and small balcony. The private courtyard includes a covered lanai along with a covered walkway connecting the large two-car garage. This home is truly move-in ready!
Location
State FL
County Orange
Community Carrington
Zoning P-D
Rooms
Other Rooms Great Room, Loft
Interior
Interior Features Ceiling Fans(s), In Wall Pest System, Solid Surface Counters, Stone Counters, Thermostat
Heating Central, Zoned
Cooling Central Air
Flooring Carpet, Tile, Vinyl
Furnishings Unfurnished
Fireplace false
Appliance Dishwasher, Dryer, Microwave, Range, Refrigerator, Washer
Laundry Inside, Laundry Room
Exterior
Exterior Feature Irrigation System, Rain Gutters, Sidewalk
Garage Spaces 2.0
Fence Vinyl
Pool Other
Community Features Pool, Sidewalks
Utilities Available BB/HS Internet Available, Cable Available, Cable Connected, Electricity Available, Fiber Optics, Fire Hydrant, Public, Street Lights, Underground Utilities, Water Connected
Amenities Available Pool, Trail(s)
Roof Type Shingle
Porch Covered, Front Porch, Patio, Rear Porch
Attached Garage true
Garage true
Private Pool No
Building
Lot Description Sidewalk, Paved
Entry Level Two
Foundation Slab
Lot Size Range 0 to less than 1/4
Sewer Public Sewer
Water Public
Architectural Style Courtyard, Traditional
Structure Type Concrete, Stucco
New Construction false
Construction Status Other Contract Contingencies
Schools
Elementary Schools Bay Lake Elementary
Middle Schools Horizon West Middle School
High Schools Windermere High School
Others
Pets Allowed Yes
HOA Fee Include Common Area Taxes, Pool, Maintenance Structure, Maintenance Grounds, Management, Pest Control, Pool
Senior Community No
Pet Size Extra Large (101+ Lbs.)
Ownership Fee Simple
Monthly Total Fees $202
Acceptable Financing Cash, Conventional
Membership Fee Required Required
Listing Terms Cash, Conventional
Num of Pet 3
Special Listing Condition None
Read Less Info
Want to know what your home might be worth? Contact us for a FREE valuation!

Our team is ready to help you sell your home for the highest possible price ASAP

© 2024 My Florida Regional MLS DBA Stellar MLS. All Rights Reserved.
Bought with WEMERT GROUP REALTY LLC

"My job is to find and attract mastery-based agents to the office, protect the culture, and make sure everyone is happy! "







