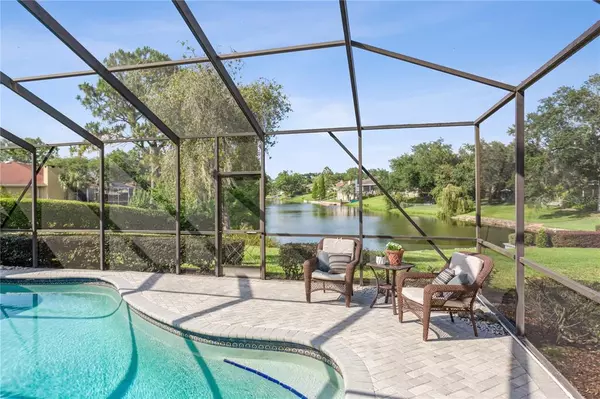$525,000
$499,000
5.2%For more information regarding the value of a property, please contact us for a free consultation.
4 Beds
3 Baths
2,444 SqFt
SOLD DATE : 06/13/2022
Key Details
Sold Price $525,000
Property Type Single Family Home
Sub Type Single Family Residence
Listing Status Sold
Purchase Type For Sale
Square Footage 2,444 sqft
Price per Sqft $214
Subdivision Kellsmont Sub
MLS Listing ID L4929843
Sold Date 06/13/22
Bedrooms 4
Full Baths 2
Half Baths 1
Construction Status Other Contract Contingencies
HOA Fees $14/ann
HOA Y/N Yes
Year Built 1985
Annual Tax Amount $4,268
Lot Size 0.420 Acres
Acres 0.42
Lot Dimensions 109x185
Property Description
Welcome to your Lakefront Home! This custom pool home hosts 4 bedrooms, 2.5 baths, and 2 car garage. The location is ideal as it is close to everything Lakeland, including the Parkway and downtown. Nice split-plan layout and large rooms make this an ideal home. Walking into the grand living room with large picture window and tile flooring straight to the dining room, all with cathedral ceilings are breathtaking. The Master bedroom is 18x14' with french doors to lanai and ensuite. Dual sinks , walk-in closet, sunken tub and separate shower complete the primary bedroom. The kitchen is warm and functional with dual range, microwave, refrigerator, and dishwasher, all in stainless steel. There is a pass-thru window to lanai, great for entertaining and serving drinks and food. Eat-in space, sky lights, breakfast bar, laminate flooring, and pantry complete that room. Kitchen flows into the Family Room and looks directly at a wood burning Fireplace. Large 20x16' room is a great space for the family to gather. It includes a small closet, great for games and other storage. French doors lead to the lanai and refreshing pool, ample flower beds, all overlooking quaint 10 acre Lake Canyon. Nice for Fishing, Kayaking, Canoeing or paddle boarding. Three bedrooms and pool bath complete the second half of the split plan. Laundry room has sink and closet and door to outside dog run. Two car garage with ample storage and custom circular drive are great assets to the home, including the metal roof. The location and being lakefront make this a great find in Lakeland. Only 45 minutes to Disney, less time to Legoland. Close to most amenities like Publix, shopping, churches, and restaurants. Only 10 minutes to downtown Lakeland where you can enjoy our famous swans.
Location
State FL
County Polk
Community Kellsmont Sub
Zoning RA-1
Direction E
Rooms
Other Rooms Family Room, Inside Utility
Interior
Interior Features Cathedral Ceiling(s), Ceiling Fans(s), Eat-in Kitchen, Kitchen/Family Room Combo, L Dining, Living Room/Dining Room Combo, Master Bedroom Main Floor, Solid Surface Counters, Walk-In Closet(s), Window Treatments
Heating Central
Cooling Central Air
Flooring Carpet, Ceramic Tile, Laminate
Fireplaces Type Family Room, Wood Burning
Fireplace true
Appliance Dishwasher, Disposal, Dryer, Electric Water Heater, Microwave, Range, Refrigerator, Washer
Laundry Laundry Room
Exterior
Exterior Feature Dog Run, Irrigation System
Garage Garage Door Opener
Garage Spaces 2.0
Pool Gunite, In Ground, Screen Enclosure
Utilities Available BB/HS Internet Available, Cable Connected, Electricity Connected, Sewer Connected, Sprinkler Meter
Waterfront true
Waterfront Description Lake
View Y/N 1
Water Access 1
Water Access Desc Lake
Roof Type Metal
Attached Garage true
Garage true
Private Pool Yes
Building
Lot Description City Limits, Level, Paved
Story 1
Entry Level One
Foundation Slab
Lot Size Range 1/4 to less than 1/2
Sewer Public Sewer
Water Public
Structure Type Brick, Metal Siding, Wood Frame
New Construction false
Construction Status Other Contract Contingencies
Schools
Elementary Schools Carlton Palmore Elem
Middle Schools Lakeland Highlands Middl
High Schools Lakeland Senior High
Others
Pets Allowed Yes
Senior Community No
Ownership Fee Simple
Monthly Total Fees $14
Acceptable Financing Cash, Conventional, VA Loan
Membership Fee Required Required
Listing Terms Cash, Conventional, VA Loan
Special Listing Condition None
Read Less Info
Want to know what your home might be worth? Contact us for a FREE valuation!

Our team is ready to help you sell your home for the highest possible price ASAP

© 2024 My Florida Regional MLS DBA Stellar MLS. All Rights Reserved.
Bought with EXP REALTY LLC

"My job is to find and attract mastery-based agents to the office, protect the culture, and make sure everyone is happy! "







