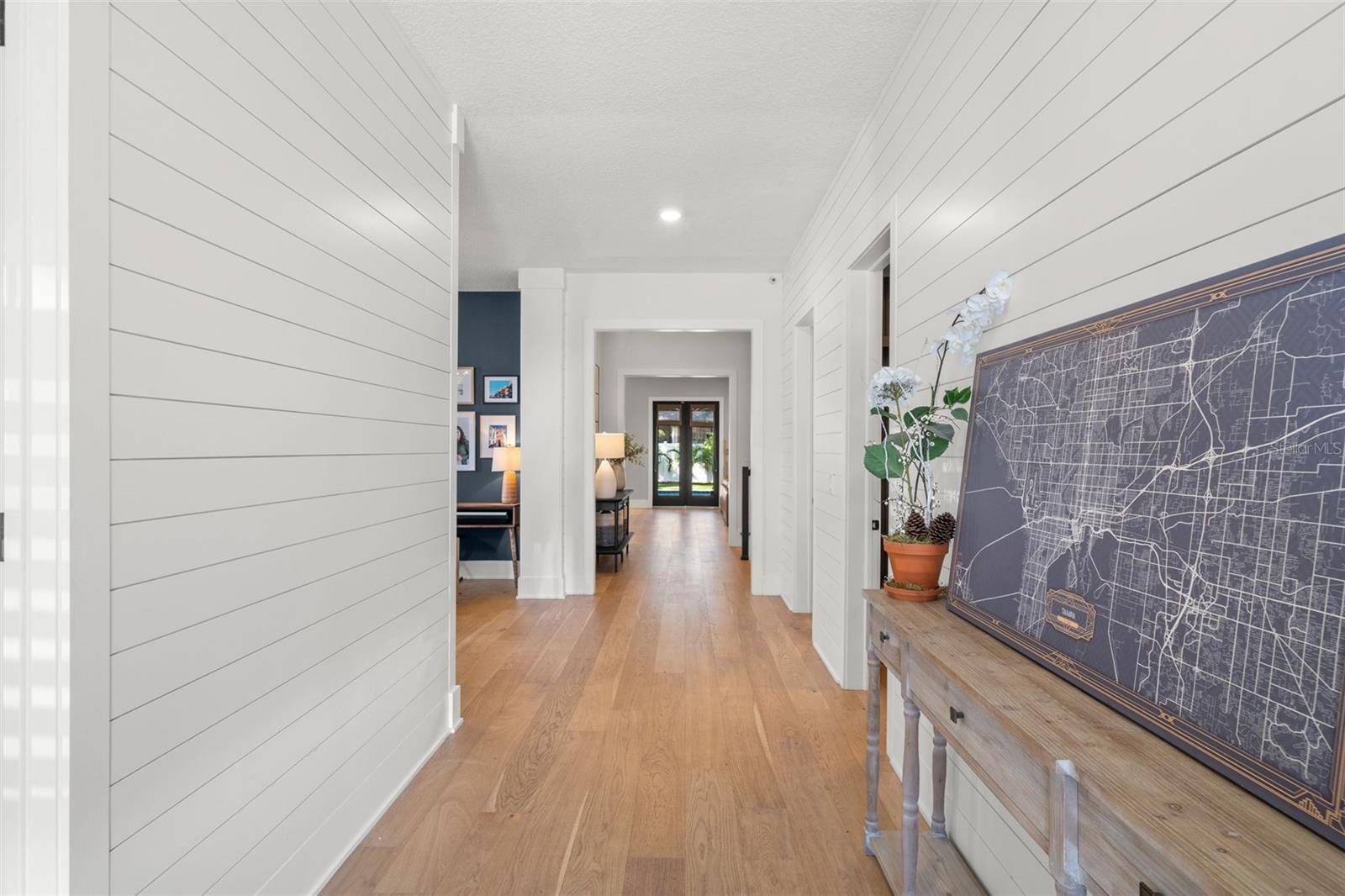5 Beds
5 Baths
4,262 SqFt
5 Beds
5 Baths
4,262 SqFt
OPEN HOUSE
Sat Jun 28, 12:00pm - 2:00pm
Key Details
Property Type Single Family Home
Sub Type Single Family Residence
Listing Status Active
Purchase Type For Sale
Square Footage 4,262 sqft
Price per Sqft $527
Subdivision Edmondsons Rep
MLS Listing ID TB8400926
Bedrooms 5
Full Baths 4
Half Baths 1
Construction Status Completed
HOA Y/N No
Year Built 2021
Annual Tax Amount $32,847
Lot Size 9,583 Sqft
Acres 0.22
Lot Dimensions 68x138
Property Sub-Type Single Family Residence
Source Stellar MLS
Property Description
Inside, you'll find 10-foot ceilings, wide-plank engineered hardwood floors, and striking floor-to-ceiling shiplap. The open-concept kitchen was designed with intention and boasts soft-close cabinetry, quartz countertops, premium appliances, and a butler's pantry with wine fridge. A built-in mudroom offers convenient storage.
Upstairs, the spacious primary suite includes a freestanding soaking tub, large walk-in shower, double vanities, and a custom walk-in closet. Three additional bedrooms offer comfortable living with access to beautifully tiled bathrooms.
Step outside to a private backyard oasis featuring a newly completed pool, outdoor kitchen, and fenced yard—perfect for year-round entertaining. A pavered driveway and professional landscaping enhance the home's curb appeal.
Modern upgrades include impact-rated oversized windows and the Brilliant Smart Home System with touchscreens in the living room and primary suite.
Located in the top-rated Plant High School district and close to Dale Mabry Elementary, Coleman Middle, parks, tennis courts, and all of South Tampa's best attractions. Just minutes to Downtown Tampa, Tampa International Airport, Armature Works, and the Riverwalk.
Location
State FL
County Hillsborough
Community Edmondsons Rep
Area 33629 - Tampa / Palma Ceia
Zoning RS-60
Interior
Interior Features Built-in Features, Ceiling Fans(s), Kitchen/Family Room Combo, Open Floorplan, PrimaryBedroom Upstairs, Solid Wood Cabinets
Heating Central
Cooling Central Air
Flooring Hardwood, Tile
Fireplace false
Appliance Bar Fridge, Dishwasher, Disposal, Indoor Grill, Microwave, Refrigerator
Laundry Inside, Upper Level
Exterior
Exterior Feature French Doors, Outdoor Grill, Outdoor Kitchen
Garage Spaces 2.0
Fence Fenced, Wood
Pool In Ground, Lighting
Utilities Available BB/HS Internet Available, Cable Available, Electricity Available, Natural Gas Available, Sewer Available, Water Available
Roof Type Shingle
Porch Covered, Front Porch, Rear Porch
Attached Garage true
Garage true
Private Pool Yes
Building
Lot Description City Limits, Landscaped, Paved
Story 2
Entry Level Multi/Split
Foundation Slab
Lot Size Range 0 to less than 1/4
Sewer Public Sewer
Water Public
Architectural Style Contemporary, Craftsman
Structure Type HardiPlank Type
New Construction false
Construction Status Completed
Schools
Elementary Schools Dale Mabry Elementary-Hb
Middle Schools Coleman-Hb
High Schools Plant-Hb
Others
Senior Community No
Ownership Fee Simple
Special Listing Condition None
Virtual Tour https://listings.homeexposurephotography.com/sites/qarpaqe/unbranded

"My job is to find and attract mastery-based agents to the office, protect the culture, and make sure everyone is happy! "







