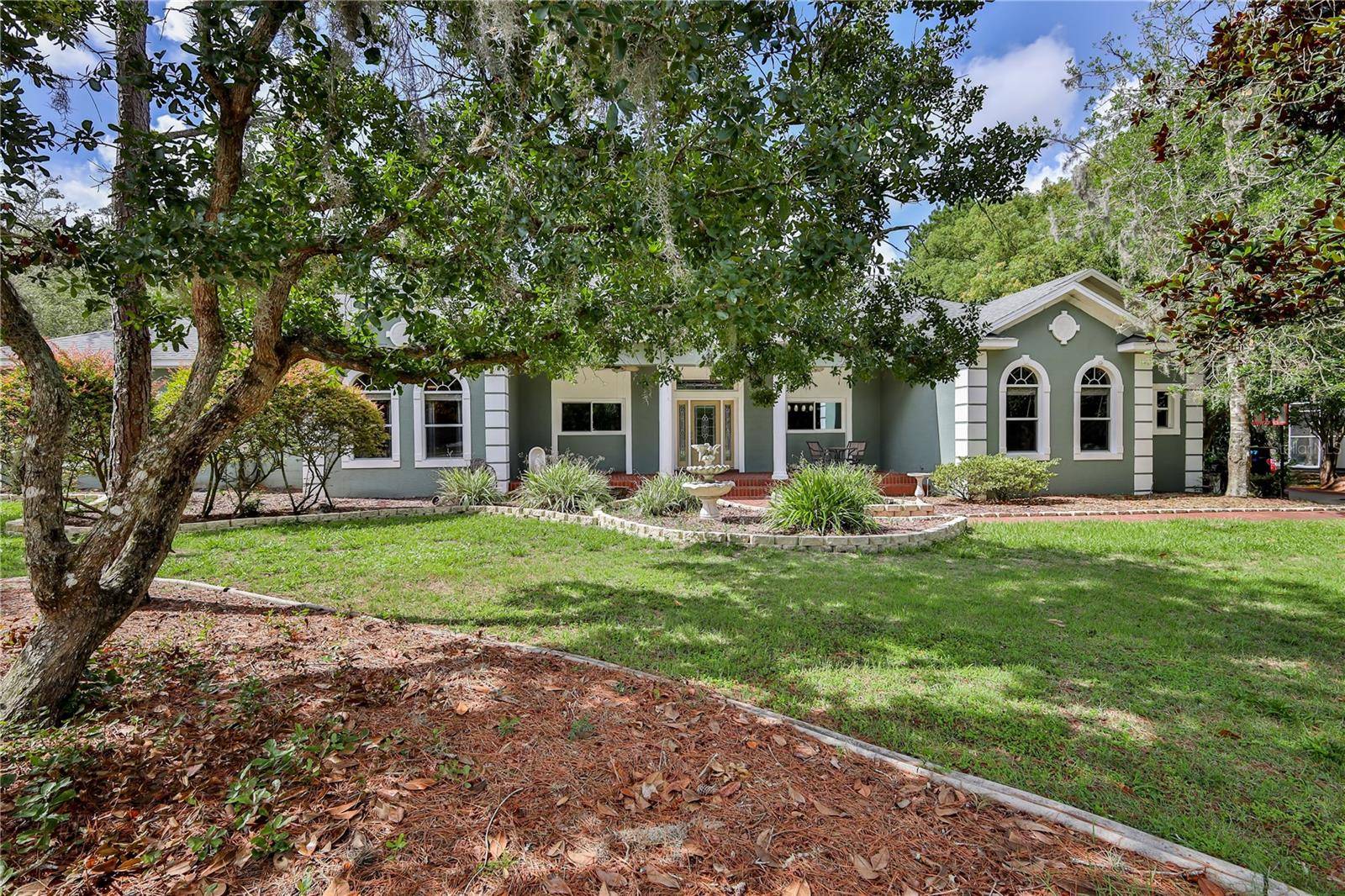4 Beds
4 Baths
3,791 SqFt
4 Beds
4 Baths
3,791 SqFt
OPEN HOUSE
Sat Jul 19, 12:00pm - 2:00pm
Key Details
Property Type Single Family Home
Sub Type Single Family Residence
Listing Status Active
Purchase Type For Sale
Square Footage 3,791 sqft
Price per Sqft $224
Subdivision Reserve At Golden Acres Ph 01
MLS Listing ID W7876443
Bedrooms 4
Full Baths 4
HOA Fees $380/qua
HOA Y/N Yes
Annual Recurring Fee 1520.0
Year Built 1998
Annual Tax Amount $4,672
Lot Size 1.010 Acres
Acres 1.01
Property Sub-Type Single Family Residence
Source Stellar MLS
Property Description
Location
State FL
County Pasco
Community Reserve At Golden Acres Ph 01
Area 34654 - New Port Richey
Zoning R4
Rooms
Other Rooms Attic, Bonus Room, Den/Library/Office, Family Room, Formal Dining Room Separate, Great Room, Inside Utility, Interior In-Law Suite w/No Private Entry, Storage Rooms
Interior
Interior Features Built-in Features, Ceiling Fans(s), Eat-in Kitchen, High Ceilings, Kitchen/Family Room Combo, Living Room/Dining Room Combo, Open Floorplan, Primary Bedroom Main Floor, Solid Surface Counters, Solid Wood Cabinets, Split Bedroom, Thermostat, Tray Ceiling(s), Walk-In Closet(s), Window Treatments
Heating Electric, Propane
Cooling Central Air
Flooring Ceramic Tile, Wood
Fireplaces Type Gas
Fireplace true
Appliance Bar Fridge, Built-In Oven, Convection Oven, Cooktop, Dishwasher, Disposal, Dryer, Microwave, Range, Range Hood, Refrigerator, Washer, Wine Refrigerator
Laundry Inside
Exterior
Exterior Feature French Doors, Garden, Storage
Parking Features Driveway, Garage Door Opener, Garage Faces Side, Oversized, Parking Pad, Workshop in Garage
Garage Spaces 3.0
Fence Fenced
Pool Gunite, In Ground, Outside Bath Access
Community Features Deed Restrictions, Gated Community - No Guard, Golf Carts OK, Sidewalks
Utilities Available Cable Connected, Electricity Connected, Fiber Optics, Fire Hydrant, Propane, Underground Utilities
View Trees/Woods
Roof Type Shingle
Porch Covered, Front Porch, Rear Porch, Screened
Attached Garage true
Garage true
Private Pool Yes
Building
Lot Description Oversized Lot
Entry Level One
Foundation Slab
Lot Size Range 1 to less than 2
Sewer Public Sewer
Water Public
Architectural Style Contemporary
Structure Type Block,Stucco
New Construction false
Schools
Elementary Schools Cypress Elementary-Po
Middle Schools River Ridge Middle-Po
High Schools River Ridge High-Po
Others
Pets Allowed Yes
HOA Fee Include Escrow Reserves Fund
Senior Community No
Ownership Fee Simple
Monthly Total Fees $126
Acceptable Financing Cash, Conventional, FHA, VA Loan
Membership Fee Required Required
Listing Terms Cash, Conventional, FHA, VA Loan
Special Listing Condition None
Virtual Tour https://www.propertypanorama.com/instaview/stellar/W7876443

"My job is to find and attract mastery-based agents to the office, protect the culture, and make sure everyone is happy! "







