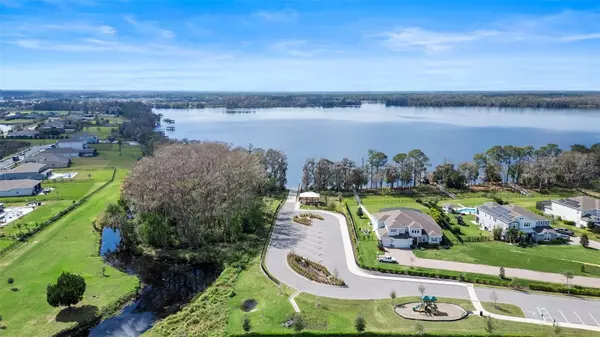5 Beds
4 Baths
4,131 SqFt
5 Beds
4 Baths
4,131 SqFt
OPEN HOUSE
Sat Mar 01, 1:00pm - 3:00pm
Sun Mar 02, 1:00pm - 3:00pm
Key Details
Property Type Single Family Home
Sub Type Single Family Residence
Listing Status Active
Purchase Type For Sale
Square Footage 4,131 sqft
Price per Sqft $217
Subdivision Sunset Preserve Ph 5A
MLS Listing ID O6285233
Bedrooms 5
Full Baths 3
Half Baths 1
HOA Fees $190/mo
HOA Y/N Yes
Originating Board Stellar MLS
Annual Recurring Fee 2280.0
Year Built 2023
Annual Tax Amount $300
Lot Size 0.550 Acres
Acres 0.55
Property Sub-Type Single Family Residence
Property Description
As you step inside, you'll immediately notice the fresh, new-home feel and impeccable craftsmanship throughout. The open-concept floor plan is designed for both comfort and functionality, with soaring ceilings, abundant natural light, and high-end finishes. The chef's kitchen is a true showstopper, featuring top-of-the-line appliances, custom cabinetry, an oversized island, and a spacious walk-in pantry—perfect for cooking and entertaining alike. Adjacent to the kitchen, the inviting living room boasts a custom-built fireplace, creating a warm and stylish focal point for gatherings.
The thoughtfully designed floor plan includes a spacious primary suite with a spa-like ensuite bath, complete with a soaking tub, walk-in shower, and an oversized custom closet. The additional four bedrooms provide ample space for family, guests, or a home office, while the built-in office closet adds a functional touch for remote work or organization. With four full bathrooms, convenience and luxury are effortlessly combined.
Beyond the interiors, this home truly shines with its outdoor features. The lush, well-manicured lawn is maintained with a dedicated well-fed irrigation system, ensuring year-round greenery with cost-saving efficiency. Enjoy your morning coffee on the covered patio, host gatherings in your expansive backyard, or take advantage of the private lake access for an afternoon of boating, fishing, or paddleboarding on Lake Pickett.
Additional upgrades include a whole-house water softener, providing enhanced water quality throughout the home. Every detail has been thoughtfully designed to enhance comfort, efficiency, and everyday living. Whether you're seeking a private oasis to unwind or a luxurious home to entertain in, this exceptional Lake Pickett estate offers the best of both worlds.
Don't miss this rare opportunity to own a nearly new, upgraded home in one of Central Florida's most sought-after communities. Schedule your private tour today and experience lakeside luxury living at its finest!
Location
State FL
County Orange
Community Sunset Preserve Ph 5A
Zoning R-CE-C
Rooms
Other Rooms Bonus Room, Den/Library/Office, Media Room
Interior
Interior Features Ceiling Fans(s), Eat-in Kitchen, High Ceilings, Open Floorplan, Primary Bedroom Main Floor, Thermostat
Heating Central, Electric
Cooling Central Air
Flooring Carpet, Ceramic Tile
Furnishings Unfurnished
Fireplace true
Appliance Disposal, Electric Water Heater, Freezer, Microwave, Range, Water Softener
Laundry Inside, Laundry Room
Exterior
Exterior Feature Irrigation System, Lighting, Sidewalk, Sliding Doors
Garage Spaces 3.0
Utilities Available Cable Connected, Electricity Connected, Public, Sewer Connected, Sprinkler Well, Water Connected
Water Access Yes
Water Access Desc Lake
View Water
Roof Type Shingle
Porch Rear Porch
Attached Garage true
Garage true
Private Pool No
Building
Lot Description Sidewalk, Paved
Story 2
Entry Level Two
Foundation Slab
Lot Size Range 1/2 to less than 1
Builder Name Pulte
Sewer Septic Tank
Water Public
Structure Type Stucco
New Construction false
Schools
Elementary Schools East Lake Elem
Middle Schools Corner Lake Middle
High Schools East River High
Others
Pets Allowed Breed Restrictions
Senior Community No
Ownership Fee Simple
Monthly Total Fees $190
Acceptable Financing Cash, Conventional, FHA, VA Loan
Membership Fee Required Required
Listing Terms Cash, Conventional, FHA, VA Loan
Special Listing Condition None

"My job is to find and attract mastery-based agents to the office, protect the culture, and make sure everyone is happy! "







