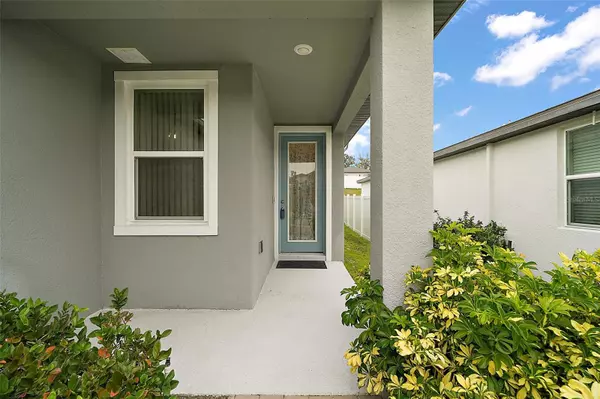4 Beds
2 Baths
1,700 SqFt
4 Beds
2 Baths
1,700 SqFt
Key Details
Property Type Single Family Home
Sub Type Single Family Residence
Listing Status Active
Purchase Type For Sale
Square Footage 1,700 sqft
Price per Sqft $191
Subdivision Lake Denham Estates
MLS Listing ID G5091393
Bedrooms 4
Full Baths 2
HOA Fees $600/ann
HOA Y/N Yes
Originating Board Stellar MLS
Year Built 2020
Annual Tax Amount $2,951
Lot Size 6,969 Sqft
Acres 0.16
Lot Dimensions approx 40x165
Property Description
Location
State FL
County Lake
Community Lake Denham Estates
Zoning PUD
Rooms
Other Rooms Great Room, Inside Utility
Interior
Interior Features Ceiling Fans(s), Eat-in Kitchen, Kitchen/Family Room Combo, Living Room/Dining Room Combo, Open Floorplan, Primary Bedroom Main Floor, Solid Surface Counters, Stone Counters, Thermostat, Walk-In Closet(s), Window Treatments
Heating Central, Electric, Heat Pump
Cooling Central Air
Flooring Carpet, Ceramic Tile
Furnishings Unfurnished
Fireplace false
Appliance Dishwasher, Disposal, Exhaust Fan, Gas Water Heater, Microwave, Range, Refrigerator
Laundry Electric Dryer Hookup, Inside, Laundry Room, Washer Hookup
Exterior
Exterior Feature Irrigation System, Sidewalk, Sliding Doors
Parking Features Driveway, Garage Door Opener
Garage Spaces 2.0
Community Features Fitness Center, Park, Playground, Pool, Sidewalks
Utilities Available BB/HS Internet Available, Cable Available, Electricity Connected, Fire Hydrant, Natural Gas Connected, Public, Sewer Connected, Street Lights, Underground Utilities, Water Connected
Amenities Available Fitness Center, Park, Pool
Roof Type Shingle
Porch Covered, Front Porch, Rear Porch
Attached Garage true
Garage true
Private Pool No
Building
Lot Description Gentle Sloping, Sidewalk, Sloped, Paved
Entry Level One
Foundation Slab
Lot Size Range 0 to less than 1/4
Builder Name Meritage Homes
Sewer Public Sewer
Water Public
Architectural Style Ranch
Structure Type Block,Stucco
New Construction false
Schools
Elementary Schools Leesburg Elementary
Middle Schools Oak Park Middle
High Schools Leesburg High
Others
Pets Allowed Yes
HOA Fee Include Pool
Senior Community No
Ownership Fee Simple
Monthly Total Fees $50
Acceptable Financing Cash, Conventional, FHA, VA Loan
Membership Fee Required Required
Listing Terms Cash, Conventional, FHA, VA Loan
Special Listing Condition None

"My job is to find and attract mastery-based agents to the office, protect the culture, and make sure everyone is happy! "







