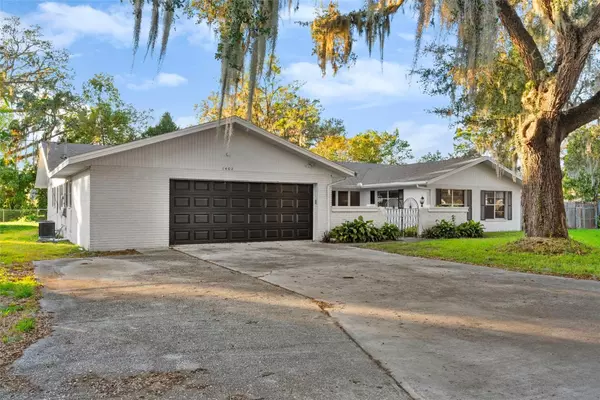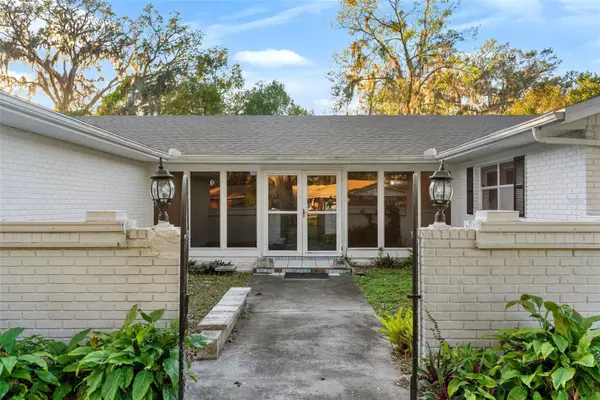4 Beds
3 Baths
2,758 SqFt
4 Beds
3 Baths
2,758 SqFt
Key Details
Property Type Single Family Home
Sub Type Single Family Residence
Listing Status Active
Purchase Type For Sale
Square Footage 2,758 sqft
Price per Sqft $154
Subdivision Unreclaimed Lake Parker Estates
MLS Listing ID L4949939
Bedrooms 4
Full Baths 3
HOA Y/N No
Originating Board Stellar MLS
Year Built 1971
Annual Tax Amount $2,932
Lot Size 0.550 Acres
Acres 0.55
Lot Dimensions 170X140
Property Description
Location
State FL
County Polk
Community Unreclaimed Lake Parker Estates
Zoning RESISENTIA
Rooms
Other Rooms Florida Room, Formal Dining Room Separate, Formal Living Room Separate, Inside Utility
Interior
Interior Features Stone Counters, Thermostat
Heating Central
Cooling Central Air
Flooring Ceramic Tile
Furnishings Unfurnished
Fireplace false
Appliance Dishwasher, Electric Water Heater, Exhaust Fan, Range, Refrigerator
Laundry In Kitchen, Laundry Room
Exterior
Exterior Feature Storage
Parking Features Bath In Garage
Garage Spaces 2.0
Fence Fenced
Utilities Available Electricity Connected, Sewer Available, Sewer Connected, Water Available, Water Connected
Roof Type Shingle
Attached Garage true
Garage true
Private Pool No
Building
Entry Level One
Foundation Slab
Lot Size Range 1/2 to less than 1
Sewer Private Sewer, Septic Tank
Water Public
Structure Type Block,Stucco
New Construction false
Schools
Elementary Schools Philip O’Brien Elementary
Middle Schools Crystal Lake Middle/Jun
High Schools Tenoroc Senior
Others
Pets Allowed Cats OK, Dogs OK
Senior Community No
Ownership Fee Simple
Acceptable Financing Cash, FHA, USDA Loan, VA Loan
Listing Terms Cash, FHA, USDA Loan, VA Loan
Special Listing Condition None

"My job is to find and attract mastery-based agents to the office, protect the culture, and make sure everyone is happy! "







