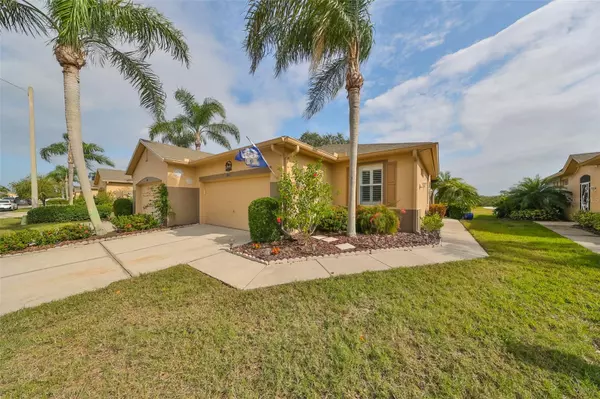2 Beds
2 Baths
1,194 SqFt
2 Beds
2 Baths
1,194 SqFt
Key Details
Property Type Condo
Sub Type Condominium
Listing Status Active
Purchase Type For Sale
Square Footage 1,194 sqft
Price per Sqft $229
Subdivision Acadia Ii Condominum
MLS Listing ID TB8335948
Bedrooms 2
Full Baths 2
Condo Fees $715
HOA Y/N No
Originating Board Stellar MLS
Year Built 2001
Annual Tax Amount $3,361
Lot Size 2,178 Sqft
Acres 0.05
Property Description
Stunning POND, GOLF COURSE, and CONSERVATION VIEW. METICOULOUSLY CLEAN AND MAINTAINED Kingston Floor Plan with a LARGE, EXTENDED, SCREENED LANAI. Walk in with a stunning view of GREEN grass and WATER and NO NEIGHBORS in your back yard! HIGH Ceilings. Stainless Appliances and upgraded recessed LED Lights in Kitchen. LED Lights in most of the Villa. 3/4" Red Oak Engineered Hardwood Floors in the Primary Bedroom, Guest Bedroom, Great Room, and Den. Ceramic Tile in all wet areas. Coastal colors throughout the home, give it a relaxing and comfortable feeling. Crisp, white PLANTATION SHUTTERS, BEAD BOARD and CHAIR RAIL are just a few of the extra touches that make this home special. The kitchen is large and open with NEWER stainless-steel appliances and contemporary cabinetry. The extended, screened lanai faces EAST on the 8th hole of Scepter Golf Course. This unit has a split floor plan for maximum privacy. Extra Storage throughout, including extra cabinets in the Laundry Room and garage. The garage also has attic stairs and storage. The Screened 16'X13' Lanai has one of the best views in Kings Point. Kings Point has a Restaurant and Bar, 6 pools, and hundreds of unique social clubs, groups, organizations and classes, Tennis, fitness, entertainment, classes, spa, salon. GOLD KPW WARRANTY is in place and will be transferred to the new owners.
Location
State FL
County Hillsborough
Community Acadia Ii Condominum
Zoning PD
Interior
Interior Features Cathedral Ceiling(s), Ceiling Fans(s), Chair Rail, Living Room/Dining Room Combo, Open Floorplan, Primary Bedroom Main Floor, Solid Surface Counters, Solid Wood Cabinets, Split Bedroom, Thermostat, Walk-In Closet(s), Window Treatments
Heating Central, Electric
Cooling Central Air
Flooring Hardwood, Tile
Furnishings Unfurnished
Fireplace false
Appliance Cooktop, Dishwasher, Disposal, Dryer, Electric Water Heater, Microwave, Range Hood, Touchless Faucet, Washer
Laundry Inside, Laundry Room
Exterior
Exterior Feature Irrigation System, Lighting, Rain Gutters, Sliding Doors
Parking Features Driveway, Garage Door Opener, Ground Level
Garage Spaces 2.0
Pool Auto Cleaner, Deck, Gunite, Heated, In Ground, Indoor, Lap, Lighting, Outside Bath Access
Community Features Association Recreation - Owned, Buyer Approval Required, Clubhouse, Community Mailbox, Deed Restrictions, Dog Park, Fitness Center, Gated Community - Guard, Golf Carts OK, Golf, Handicap Modified, Pool, Restaurant, Tennis Courts, Wheelchair Access
Utilities Available BB/HS Internet Available, Cable Connected, Electricity Connected, Fire Hydrant, Sewer Connected, Street Lights, Underground Utilities, Water Connected
Amenities Available Basketball Court, Cable TV, Clubhouse, Fence Restrictions, Fitness Center, Gated, Golf Course, Handicap Modified, Maintenance, Pickleball Court(s), Pool, Recreation Facilities, Security, Shuffleboard Court, Spa/Hot Tub, Storage, Tennis Court(s), Wheelchair Access
Waterfront Description Pond
View Y/N Yes
Water Access Yes
Water Access Desc Pond
View Golf Course, Water
Roof Type Shingle
Porch Covered, Patio, Screened
Attached Garage true
Garage true
Private Pool No
Building
Lot Description Cleared, Conservation Area, City Limits, Landscaped, Level, Near Golf Course, Paved
Story 1
Entry Level One
Foundation Slab
Lot Size Range 0 to less than 1/4
Sewer Public Sewer
Water Public
Structure Type Block,Stucco
New Construction false
Others
Pets Allowed Yes
HOA Fee Include Guard - 24 Hour,Cable TV,Common Area Taxes,Pool,Escrow Reserves Fund,Fidelity Bond,Insurance,Internet,Maintenance Structure,Maintenance Grounds,Management,Pest Control,Private Road,Recreational Facilities,Security,Sewer,Trash,Water
Senior Community Yes
Pet Size Extra Large (101+ Lbs.)
Ownership Fee Simple
Monthly Total Fees $715
Acceptable Financing Cash, Conventional
Listing Terms Cash, Conventional
Num of Pet 2
Special Listing Condition None

"My job is to find and attract mastery-based agents to the office, protect the culture, and make sure everyone is happy! "







