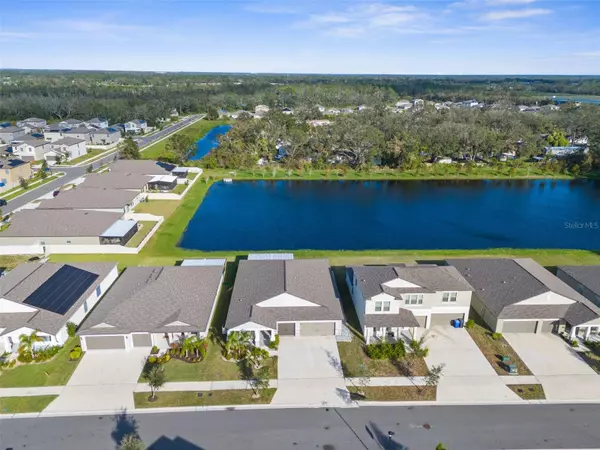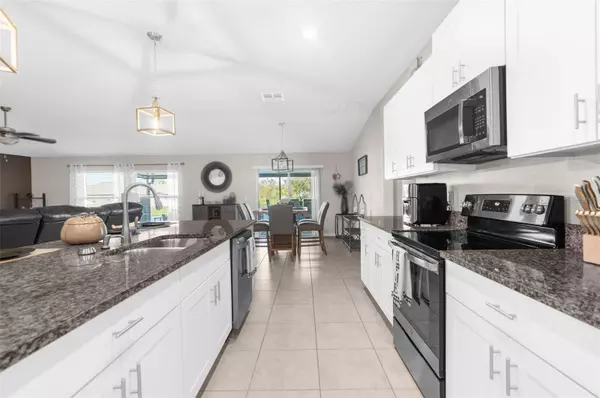4 Beds
3 Baths
2,557 SqFt
4 Beds
3 Baths
2,557 SqFt
OPEN HOUSE
Sun Jan 19, 12:00pm - 3:00pm
Key Details
Property Type Single Family Home
Sub Type Single Family Residence
Listing Status Active
Purchase Type For Sale
Square Footage 2,557 sqft
Price per Sqft $174
Subdivision Spencer Crk Ph 2
MLS Listing ID W7869287
Bedrooms 4
Full Baths 3
HOA Fees $156/ann
HOA Y/N Yes
Originating Board Stellar MLS
Year Built 2021
Annual Tax Amount $9,100
Lot Size 7,405 Sqft
Acres 0.17
Lot Dimensions 60.3x120
Property Description
Step inside to discover a spacious open floor plan, perfect for both intimate family moments and grand entertaining. The kitchen, with its gleaming granite countertops and an expansive island, is a culinary dream. Enhanced with abundant natural and upgraded lighting, each room in the home is beautifully illuminated, highlighting the interior elegance. The screened-in and extended patio provides a seamless transition to outdoor living, inviting relaxation and leisure. The master suite features a walk-in closet, a luxurious ensuite bath with dual vanities, a walk-in shower, and a private water closet, ensuring a private oasis for the homeowners. One bedroom can double as a second master or in-law suite, adding versatility to this stunning residence. Not to mention the flex room, make this space your own as an office, playroom, or even a 5TH bedroom!
Adorned with a gorgeous craftsman style exterior, complete with stone accents and beautiful landscaping, this home is as charming on the outside as it is on the inside. Plus, it comes equipped with safety and convenience features including a ring doorbell and camera, storm shutters, and an electric panel featuring a transfer switch, allowing you to plug a generator directly in, providing peace of mind.
With low HOA fees and a neighborhood clubhouse, playground, and pool, Spencer Creek is a community that offers the perfect blend of convenience and luxury. And with close access to top-rated schools, shopping, and dining, everything you need is right at your doorstep. Welcome to your new address, where the home and the lifestyle are equally enchanting.
Location
State FL
County Hillsborough
Community Spencer Crk Ph 2
Zoning PD
Rooms
Other Rooms Den/Library/Office
Interior
Interior Features Ceiling Fans(s), High Ceilings, Living Room/Dining Room Combo, Open Floorplan, Split Bedroom, Stone Counters, Thermostat, Vaulted Ceiling(s), Walk-In Closet(s)
Heating Central, Electric
Cooling Central Air
Flooring Carpet, Tile
Fireplace false
Appliance Dishwasher, Dryer, Electric Water Heater, Microwave, Range, Refrigerator, Washer, Water Filtration System
Laundry Inside, Laundry Room
Exterior
Exterior Feature Irrigation System, Lighting, Sidewalk
Garage Spaces 3.0
Community Features Clubhouse, Deed Restrictions, Playground, Pool
Utilities Available BB/HS Internet Available, Cable Available, Electricity Connected, Sewer Connected, Underground Utilities, Water Connected
View Y/N Yes
View Water
Roof Type Shingle
Porch Patio, Rear Porch, Screened
Attached Garage true
Garage true
Private Pool No
Building
Lot Description Cleared, Landscaped, Paved
Story 1
Entry Level One
Foundation Slab
Lot Size Range 0 to less than 1/4
Sewer Public Sewer
Water Public
Architectural Style Ranch
Structure Type Block,Stucco
New Construction false
Schools
Elementary Schools Ruskin-Hb
Middle Schools Shields-Hb
High Schools Lennard-Hb
Others
Pets Allowed Yes
Senior Community No
Ownership Fee Simple
Monthly Total Fees $13
Acceptable Financing Cash, Conventional, FHA, VA Loan
Membership Fee Required Required
Listing Terms Cash, Conventional, FHA, VA Loan
Special Listing Condition None

"My job is to find and attract mastery-based agents to the office, protect the culture, and make sure everyone is happy! "







